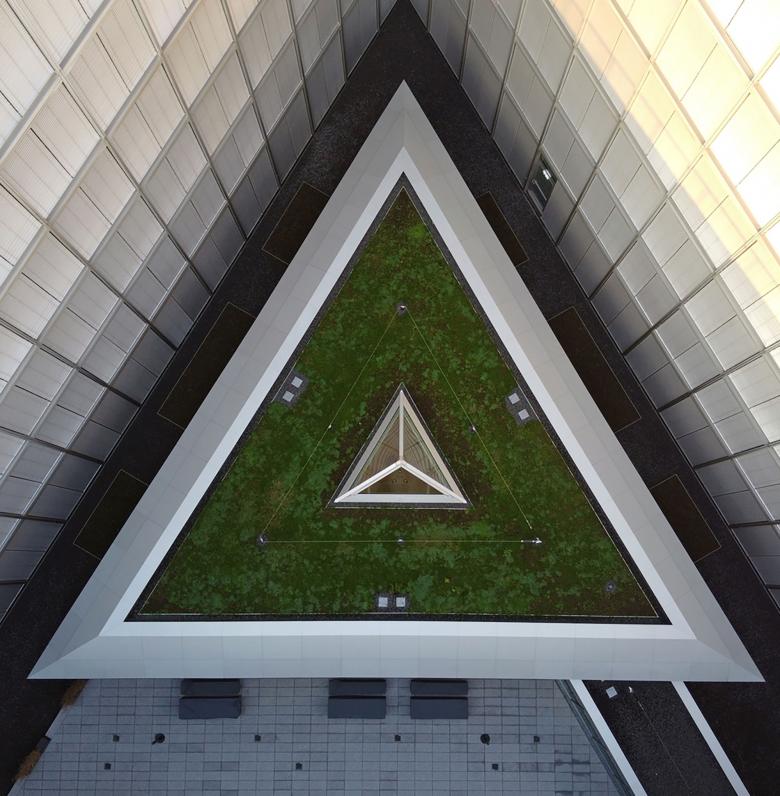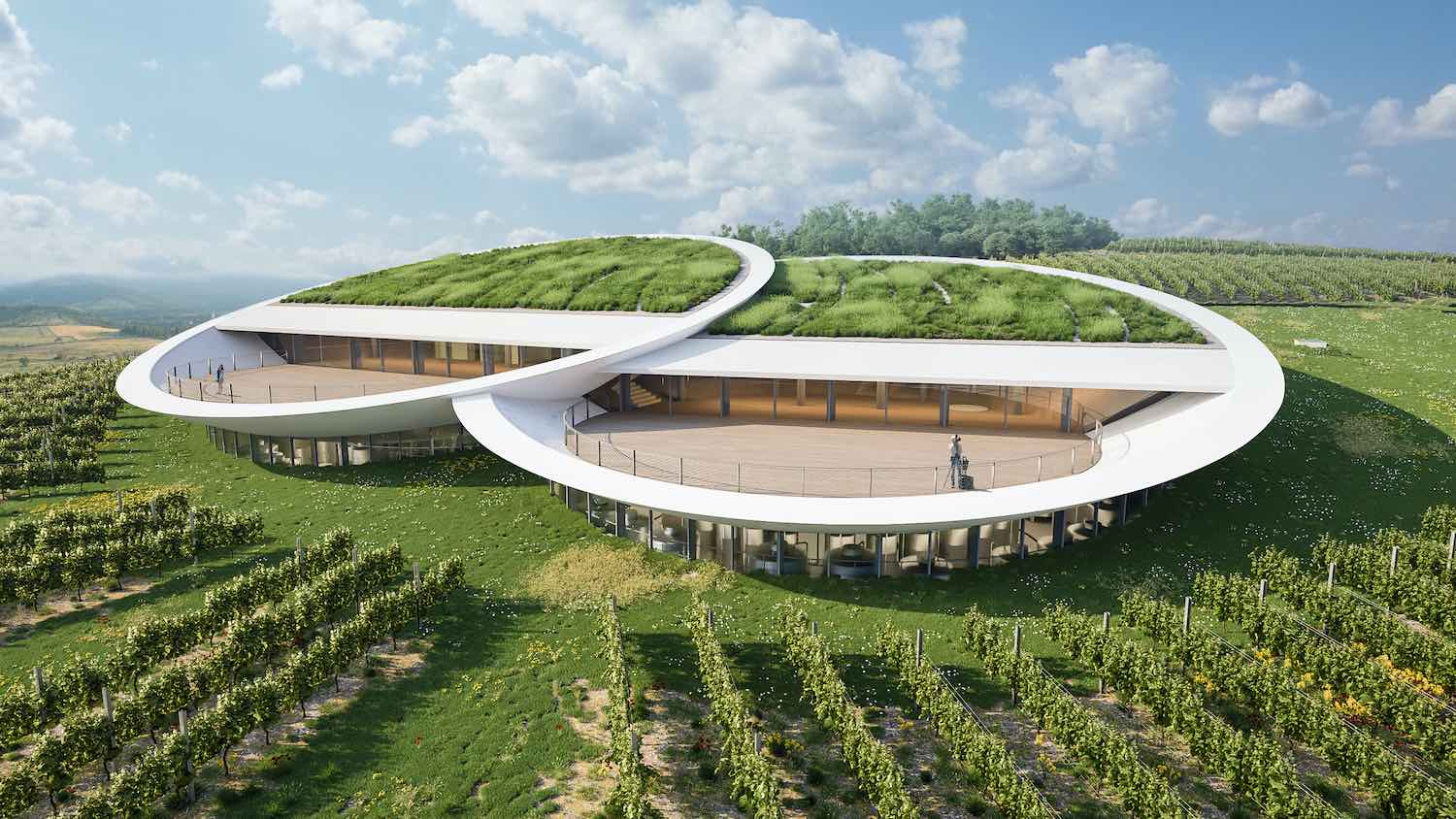
 |
Name of Project: Zaragoza Bridge Pavillion - Spain URL: https://www.zaha-hadid.com/design/zaragoza-bridge-pavilion/ Description: Built-in 2005-2008 with 6415m². An enclosed interactive space spanning the River Ebro to form a gateway to Zaragoza Expo 2008, a hybrid of the pedestrian footbridge and exhibition pavilion. Four structural elements correspond to specific spatial enclosures, which intersect and brace each other. This fluid, dynamic design interprets the Expo's theme 'Water and Sustainable Development. |
 |
Name of Project: London Aquatics Centre - London URL: https://www.zaha-hadid.com/architecture/london-aquatics-centre/ Description: This building was built in 3687m². A concept inspired by the fluid geometry of water in motion, creating spaces and a surrounding environment in sympathy with the river landscapes of the Olympic Park. An undulating roof sweeps up from the ground like a wave, enclosing the pools of the Centre with its unifying gesture. |
 |
Name of Project: Samsara Learning Centre - Thailand URL:https://www.archdaily.com/965149/sarnsara-learning-center-architects-49?ad_source=search&ad_medium=search_result_projects Description: A triangle modular configuration is used to enable the users to create an array of rooms to suit a variety of purposes from seminars, meetings, group discussions, workshops or other activities, reflecting the company’s customer-centric values. This triangular module is also applied to spaces for outdoor activities. In line with this triangular theme, the shape is also applied to the ceiling systems for semi-outdoor spaces to filter natural light from the skylight to meet the needs of each activity. Combined with the company’s colour branding, the resulting atmosphere can be likened to sitting in the shade of a fuchsia tree. |
_-_IMG_0152.jpg?1624951616) |
Name of Project: The Arc at Green School - Indonesia URL:https://www.archdaily.com/964059/the-arc-at-green-school-ibuku?ad_source=search&ad_medium=search_result_projects Description: The Arc at Green School is built from a series of intersecting 14-meter tall bamboo arches spanning 19 meters, interconnected by anticlastic gridshells which derive their strength from curving in two opposite directions. |
 |
Name of Project: RheinLand Versicherung - Germany URL: https://www.world-architects.com/en/projects/view/rheinland-versicherung Description: After 9 months of construction they got a building within a building. A triangular construction made of steel, glass and grass - because one of the outer walls is green. The new pavilion in the courtyard of the corporate administration takes up the architecture of the RheinLand headquarters in 1999 with its transparent triangular shape. The striking building will be used by the team for digitization and innovation as well as for workshops, project work and events. With the establishment of the future workshop, RheinLand is pushing ahead with its digitization course. |
 |
Name of Project: Kö Bogen II - Germany URL: https://www.world-architects.com/en/projects/view/ko-bogen-ii-1 Description: The Kö-Bogen II commercial building has the largest green natural facade in Europe: 8 kilometres of hornbeam hedge with more than 30,000 plants. At the same time, it stands for a paradigm shift: for turning away from the automotive age, turning to people as a benchmark and, with the sweeping green facade, a possible response by cities to climate change. The ecological benefit of hornbeams corresponds to that of around 80 fully grown deciduous trees. This is one possible answer to climate change. The building has already won several awards, with the real estate manager award - category "Project Development New Building", the Green GOOD DESIGN AWARD, the Golden Prize of Design Educates, 1st place in the "Reactivated Centers" category of the Polis Award and the MIPIM Architectural Review Future Projects Award. |
 |
Name of Project: Sauska Winery - Hungary URL: https://amazingarchitecture.com/winery/sauska-winery-in-hungary-by-bord-architectural-studio Description: Through its extraordinary architecture the new Sauska Winery of Tokaj, Hungary ventures upon reviving Padi-Hill. Aware of the surrounding World Heritage Wine Region, instead of a traditional "house-like” winery building, only two, statuesque bowls are floating above the wine yard at the heart of the scheme. There are exhibition areas and wine classification spaces in the two lens-shaped building volumes – each 36m in diameter – that will provide an exclusive experience for the visitors. Entering the huge bowl-like space, the panoramic view of the wine region opens up instantly. A lookout terrace and a roof garden are also connected to the guests’ areas. In front of the entrance, a curved staircase leads to the cellars, where the barrels and the actual process of winemaking can be observed on a guided tour. The spatial organization of the manufactory is clear and functional, efficiently serving the industrial processes. |
 |
Name of Project: Blossom Hospital - China Our design puts emphasis on the experience of both doctors and patients, by combining and reorganizing the inpatient, outpatient, emergency and medical technology departments, which are currently separated in hospitals, we have designed a public floor, a technology floor, and a service floor from bottom to top to share resources and improve efficiency. |
 |
Name of Project: Saemoonan Church - South Korea URL:https://www.archdaily.com/923823/saemoonan-church-seoinn-design-group-plus-lee-eunseok/5d65b8db284dd13e11000167-saemoonan-church-seoinn-design-group-plus-lee-eunseok-elevation?next_project=no Description: In the construction of Saemoonan Church, the conventional spire was replaced by a softly curved effect that is open to the sky, and the excessive ornaments were converted into simple and abstract expressions. In addition, rather than focusing on showing the authority of the church, the love and mercy of God were metaphorically expressed with the curve of the soft front. Furthermore, instead of creating a solemn spatial atmosphere with the common long corridor form, a new periodic worship space was proposed with a fan-shaped chapel plane that encourages the dynamic participation between believers. |
 |
Name of Project: Kadokawa Culture Museum - Japan URL:https://www.archdaily.com/959162/kadokawa-culture-museum-kengo-kuma-and-associates-plus-kajima-design?ad_medium=gallery Description: The Kadokawa Culture Museum is a futuristic cultural labyrinth that agitates various binary oppositions brought by modern times, such as cities and suburbs, high culture and low culture, in a three-dimensional and cross-sectional. A unit design that combines three types of shelves with different depths so that books can be stacked flat and objects can be displayed in front of the back cover. A chaotic street with a random rhythm with a total length of 85 m has emerged, consisting of 44 units that combine 6 patterns of units (width 1.8 m, height 2.4 m). |
 |
Name of Project: Nakagin Capsule Tower, Tokyo, Japan URL: https://www.archdaily.com/110745/ad-classics-nakagin-capsule-tower-kisho-kurokawa Description: Built-in the Ginza area of Tokyo, a total of 140 capsules are stacked and rotated at varying angles around a central core, standing 14-stories high. The technology developed by Kurokawa allowed each unit to be installed to the concrete core with only 4 high-tension bolts, which keeps the units replaceable. Each capsule measures 4 x 2.5 meters, permitting enough room for one person to live comfortably. The interior space of each module can be manipulated by connecting the capsule to other capsules. |
 |
Name of Project: Heydar Aliyev Center - Baku, Azerbaijan URL: https://www.archdaily.com/448774/heydar-aliyev-center-zaha-hadid-architects Description: The Heydar Aliyev Center principally consists of two collaborating systems: a concrete structure combined with a space frame system. In order to achieve large-scale column-free spaces that allow the visitor to experience the fluidity of the interior, vertical structural elements are absorbed by the envelope and curtain wall system. The particular surface geometry fosters unconventional structural solutions, such as the introduction of curved ‘boot columns’ to achieve the inverse peel of the surface from the ground to the West of the building, and the ‘dovetail’ tapering of the cantilever beams that support the building envelope to the East of the site. |
 |
Name of Project: Museum of Tomorrow - Rio de Janeiro, Brazil URL: https://www.architectmagazine.com/project-gallery/the-museum-of-tomorrow_o Description: The design of the Museum is inspired by the Carioca culture and through its architecture, explores the relationship between the city and the natural environment. The Museum includes 5,000 square meters of temporary and permanent exhibition space, as well as a 7,600 square meter plaza that wraps around the structure and extends along the dock. The building features large overhangs 75 meters in length on the side facing the square and 45 meters in length on the side facing the sea. These features highlight the extension of the Museum from the dock into the bay. The permanent exhibition is housed upstairs and features a roof 10 meters high with panoramic views of Guanabara Bay. The total height of the building is limited to 18 meters, which protects the view from the bay of Sao Bento Monastery, a UNESCO World Heritage Site. |
 |
Name of Project: Odeillo Solar Furnace - Font-Romeu-Odeillo-Via, France URL: https://eatlovesavor.com/modern-architecture-impressive-buildings-challenge-gravity/amp/ Description: The world’s largest solar furnace is located in Font-Romeu-Odeillo-Via, a commune in the sunny Pyrenees mountains on the French-Spanish border. The furnace consists of a field of 10,000 mirrors, which bounce the sun’s rays onto a large concave mirror. The mirror focuses the enormous amount of sunlight onto an area roughly the size of a cooking pot, which reaches temperatures above 3,000 °C or 5,430 degrees Fahrenheit |
 |
Name of Project: O-14 Tower - Dubai URL: https://www.essentialhome.eu/inspirations/lifestyle/unique-buildings-in-the-world/ Description: The shell is not only the structure of the building, it acts as a sunscreen open to light, air, and views. A space nearly one meter deep between the shell and the main enclosure creates a so-called “chimney effect,” a phenomenon whereby hot air has room to rise and effectively cools the surface of the glass windows behind the perforated shell. This passive solar technique essentially contributes to a natural component to the cooling system for O-14, thus reducing energy consumption and costs, just one of many innovative aspects of the building’s design. |
 |
Name of Project: Aqua - Chicago URL: https://www.essentialhome.eu/inspirations/lifestyle/unique-buildings-in-the-world/ Description: This unique building in the world is over 250 meters tall and has over 50.000 square meters in floor area, for shops and offices. Plus, it has 210 hotel rooms, 476 residential rooms and 263 condominiums rooms. The built [constructed] environment of Chicago is reflective of the city’s history and multicultural heritage, featuring prominent amazing architecture buildings in a variety of styles by many important architects. |
 |
Name of Project: Mode Gakuen Cocoon Tower - Tokyo URL: https://www.essentialhome.eu/inspirations/lifestyle/unique-buildings-in-the-world/ Description: Tokyo’s skyline is a diverse jumble of modern architecture, from soaring shards of glass to eccentric 1970s living capsules, as the city embraces amazing architecture and some of the most unique buildings in the world. This architectural beauty was completed in 2008, being one of the most recent and historical buildings in Tokyo. As an educational purposed building, it’s over 200 meters (670ft) tall and has over 50 stories, welcoming students from 3 very distinct study areas: fashion, medicine and space technology. |